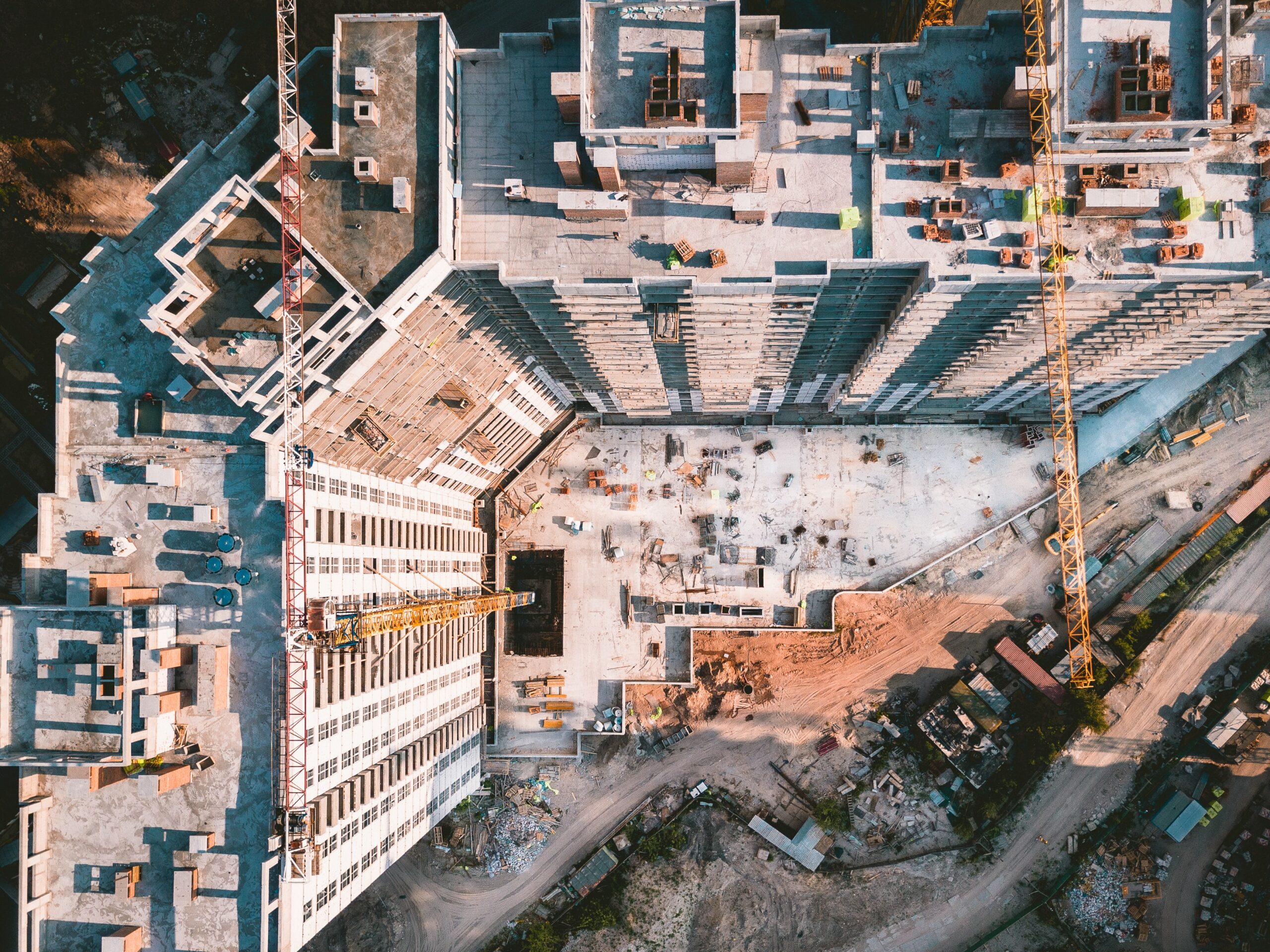Services
Architects & DevelopersCustom Home Design and Supply
Our clients have expressed the challenges they face in todays acoustics industry when searching for both design and product supply. We recognize that it can be a barrier to have products or specifications defined in a design which are difficult to source or cost prohibitive. Our approach at KTD Acoustics focuses on bridging the gap between design and procurement so that projects can progress seamlessly and efficiently. Our diverse network of channel partnerships allows us to get what you need, when you need it.
Architects & Developers
Working collaboratively with developers and architects is integral to our approach of construction projects. This includes involvement in all applicable phases of the project, from land use planning through to design, construction, and commissioning testing. We not only consider the acoustical scope of a project, but also prioritize the project structure itself, including an understanding of the project delivery model, timelines, end user requirements, and overall cost.
There are many critical acoustical design elements of construction projects that depend on the type of building being constructed and the owner requirements. We provide the acoustical design and testing services to meet the following architectural requirements/targets:
- Ontario Building Code (OBC) requirements for sound isolation between dwellings. This includes design of demising walls and floor-ceiling assemblies for the required STC/ASTC ratings.
- LEED Certification.
- GCWorkplace requirements for acoustical performance in federal government workspaces.
- Mechanical noise levels per guidelines, such as ASHRAE, or client requirements
- Environmental noise analysis for land use planning and compliance with applicable noise bylaws and guidelines.
- Specific acoustical performance requirements, such as those required in lecture halls, recording studios, or performance venues.

Sound Transmission Class (STC)
Hearing conversations, music, the TV, and many other miscellaneous sounds from a neighbour sharing a common wall or floor-ceiling is caused by poor sound isolation between your unit and theirs. In particular, sounds such as speech that transfer from one room to the next are known as airborne sounds. This is because these sounds travel through the air from the source, through the separating wall or floor-ceiling, and then through the air to the where the receiver is. “Sound transmission class,” or STC, is the standard measure used to quantify the airborne sound isolation between units.
The STC rating is a single number that quantifies the airborne sound isolation of a wall or floor-ceiling separating two rooms. It targets the noise spectrum for speech sounds. The higher the number, the better the sound isolation. Importantly, STC is a laboratory rating, which means that an STC rating assigned to a certain wall composition, for example, only considers the wall itself under ideal conditions, without taking into account flanking or construction deficiencies.
In practice, flanking noise transmission and construction deficiencies are inevitable. This is why the “apparent” sound transmission class, or ASTC, is used when doing field measurements of sound transmission. The ASTC is essentially a field measurement of STC, and represents the airborne sound isolation from the entire construction, including the partition and all flanking paths.
The STC and ASTC ratings are the most commonly used in North America for evaluating airborne sound transmission. Importantly, the Ontario Building Code (OBC) has requirements for ASTC and STC ratings for partitions separating dwellings in the same building. These requirements are in line with the National Building Code of Canada.

Impact Insulation Class (IIC)
In addition to airborne sound transmission, noise can transfer as a result of vibration of the structure in a building. Examples of this include footsteps from the resident above you or the rumbling of the wall when the AC turns on. This is known as structure-borne sound, since it is the vibration of a structural element that causes the perceived sound.
The “impact insulation class,” or IIC, is a standard measure of how well a floor-ceiling assembly protects against impact noise from the floor transmitting to the space directly underneath it. Similar to the STC rating, the IIC is a laboratory rating, and field measurements of IIC are known as “apparent” impact insulation class, or AIIC, measurements. The AIIC rating considers the floor-ceiling assembly as well as flanking paths and construction deficiencies.
Interestingly, there are currently no requirements for IIC or AIIC in the Ontario Building Code. The National Building Code of Canada has recommendations for IIC, but these have not been adopted in Ontario.
Get In Touch
10520 Yonge st Unit 35B Suite 169
+1 647 990 5259
info@ktdacoustics.com
